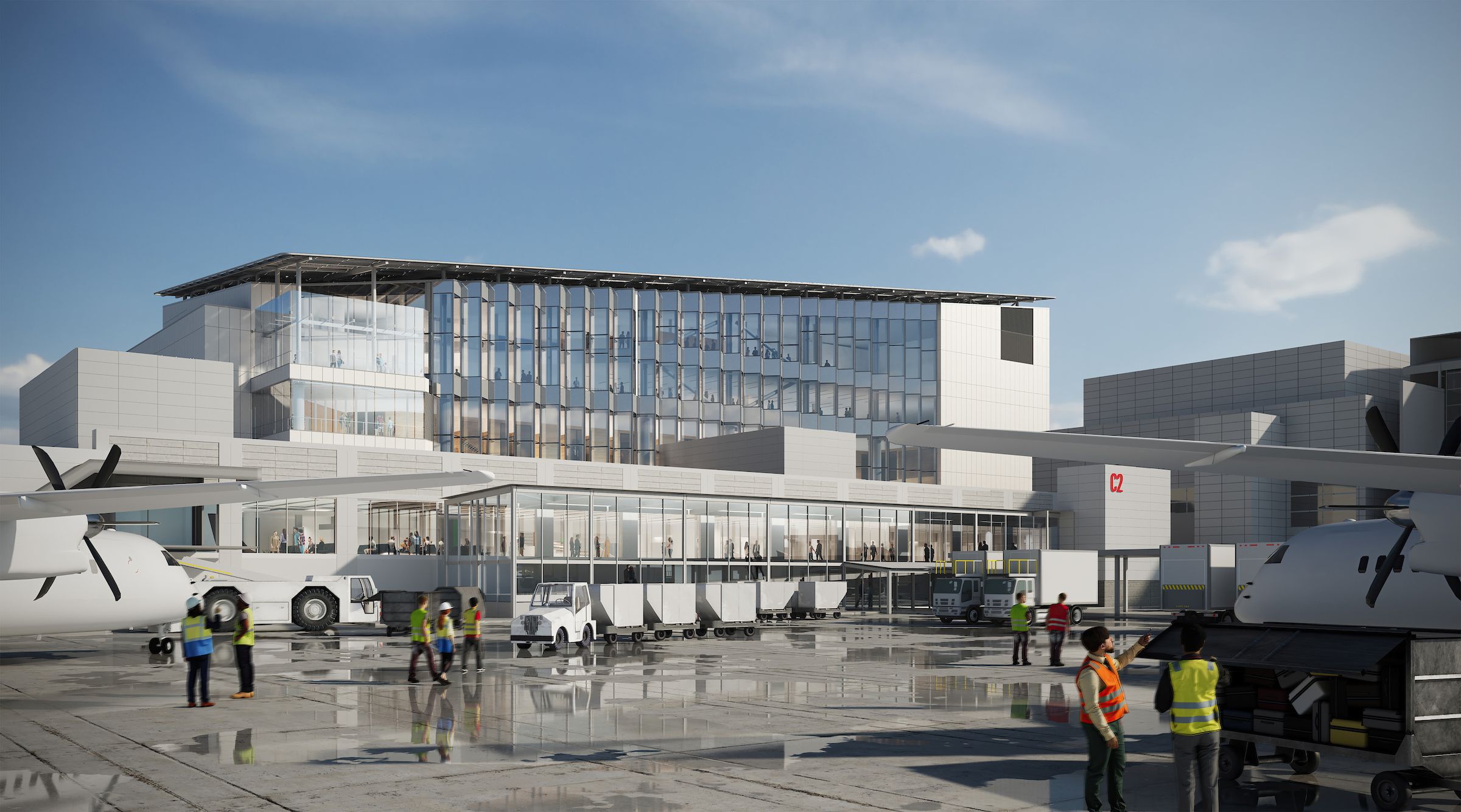Summary
- Seattle-Tacoma International Airport (SEA) will build a two-level planespotter facility as part of its concourse expansion.
- The airport renovation project will add four floors to a three-story building, including amenities such as offices, dining and retail options, a sensory room, a nursing room, and gathering spaces.
- The new facility is focused on sustainability, with features such as a solar panel for electricity generation, the use of wood as a sustainable building material, and energy-conserving glazing on the glass walls.
On September 26, the Port of Seattle Commission approved the construction funds for expanding Seattle-Tacoma International Airport’s (SEA) concourse. For the Port, this is a project to bring amenities to travelers and invest in construction and community.
Coming to SEA: A Two-Level Planespotter Facility
Seattle-Tacoma International Airport (SEA) will build a two-level, likely glassed-in observation deck as part of the concourse improvements called Lookout at C. The top level will be integral to the new Alaska Airlines lounge, and the bottom level is for all paying passengers, airport plus airline employees, and anyone with a SEA Visitor Pass.
Graphic: Port of Seattle
This is just one feature of an airport renovation project that will add four floors to a current three-story building. One floor will be for offices, and the other three will be full of amenities.
Growing Concourse C to meet customer needs
As SEA Managing Director Lance Lyttle shared in a September 26 Port of Seattle statement,
“The C Concourse Expansion project is key to establishing SEA’s future as a five-star airport. The C Concourse Expansion will offer more of what guests need by expanding dining and retail options. The project also offers more of what our guests love about SEA, like public art, musical performances, sensory room, mothers nursing room, Interfaith Prayer and Meditation room, and great gathering spaces.”
The Port of Seattle Commission had Commissioners inquire about particular elements, such as the sensory room. The sensory room is designed for those who need a moment to calm from the bustle of airports regardless of differing abilities, regardless of neurodivergent status.
There will also be increased space for other amenities that international airport travelers expect – like a prayer room, a dignified nursing room, and more restaurants plus lounges to bring ancillary revenue to the airport.
Finally, a new 20,000-square-foot lounge will be built for Alaska Airlines. This will be the largest airport lounge in the Alaska Airlines system – even larger than the 15,000 square foot SEA N Concourse Lounge.
Focus on sustainability
The Port of Seattle cares much about sustainability. As such, the new facility is being built with a solar panel on top to generate its own electricity. Furthermore, the construction will incorporate a lot of wood, a more sustainable building material and more durable in earthquakes.
To help conserve energy, cutting-edge electrochromic glazing on the glass curtain wall panels for the west-facing glass wall will actively tint to help with efficiency, glare, and heat. Finally, the building will not use fossil fuels to heat or cool itself.
What are your thoughts? Please share with civility in the comments.



